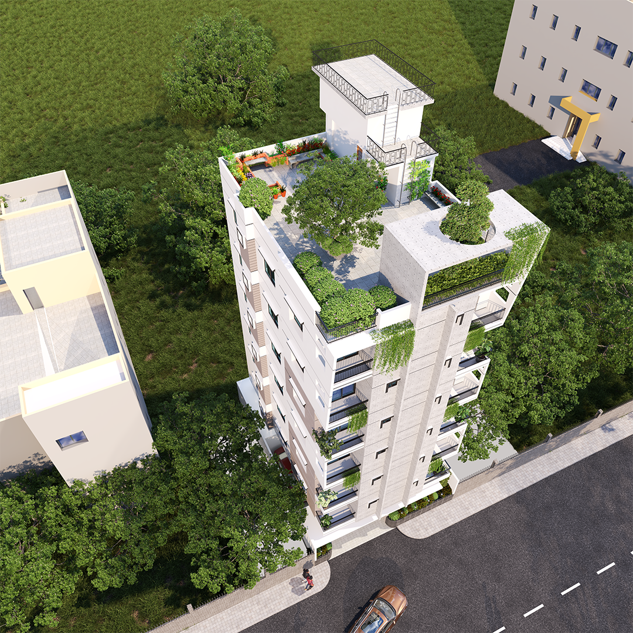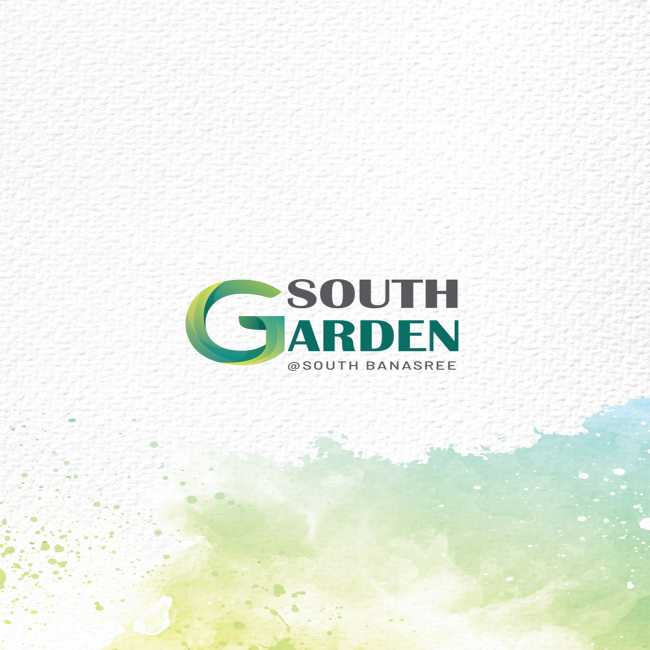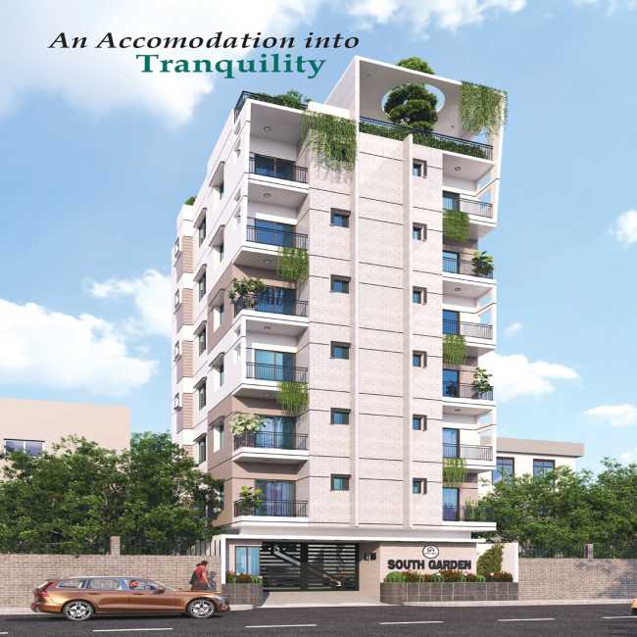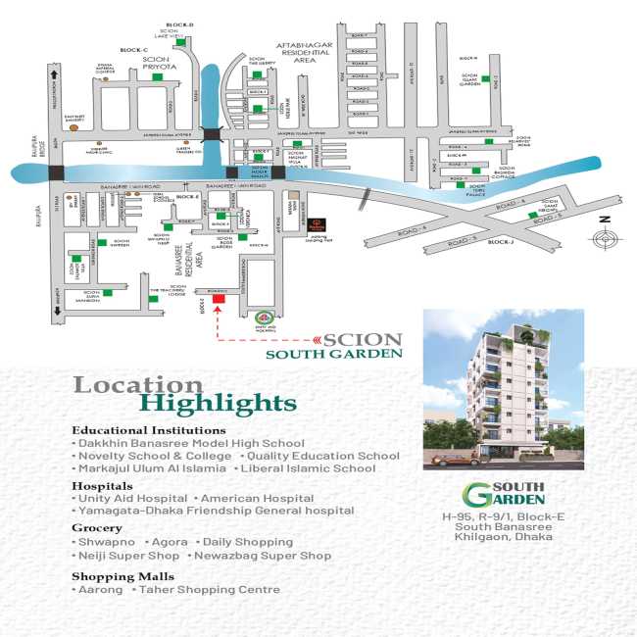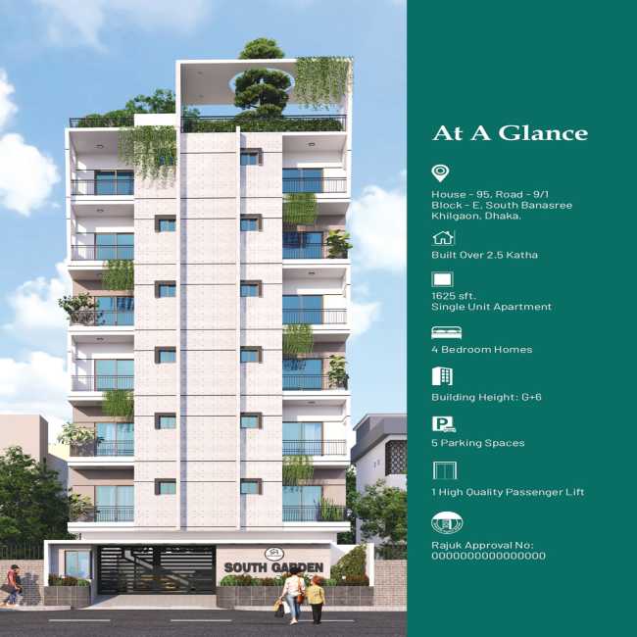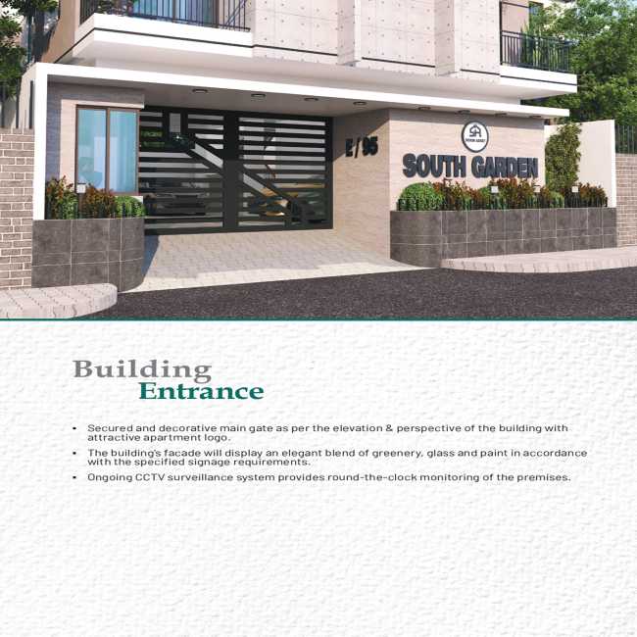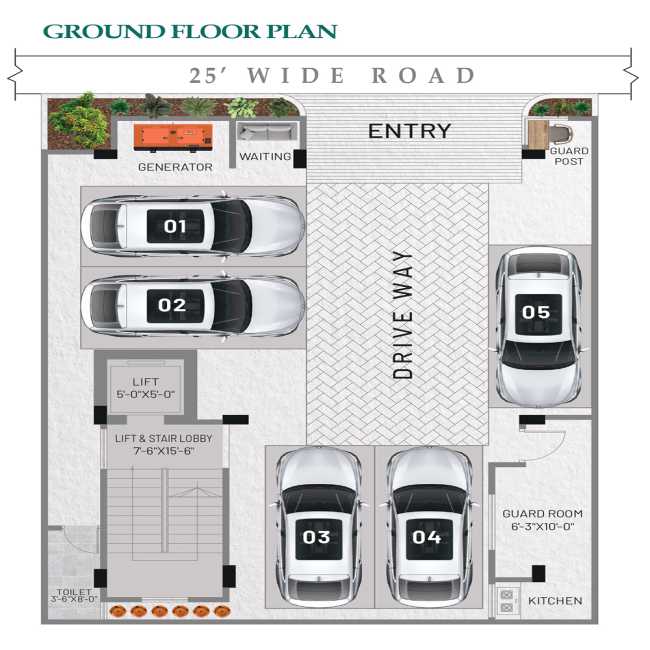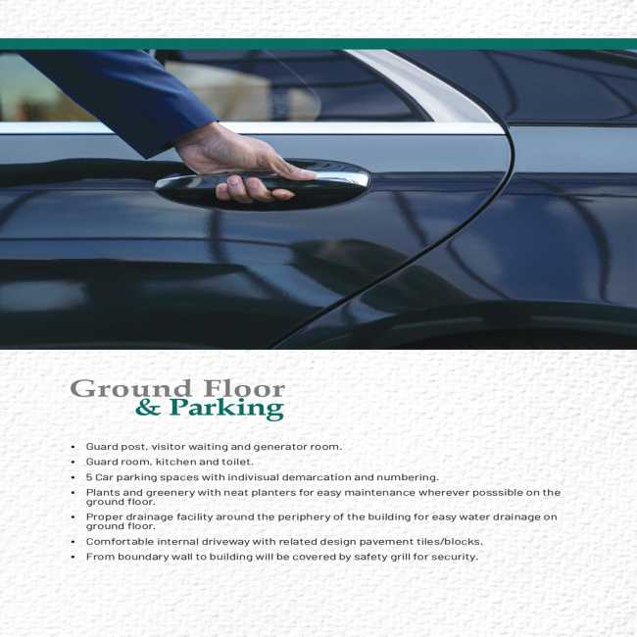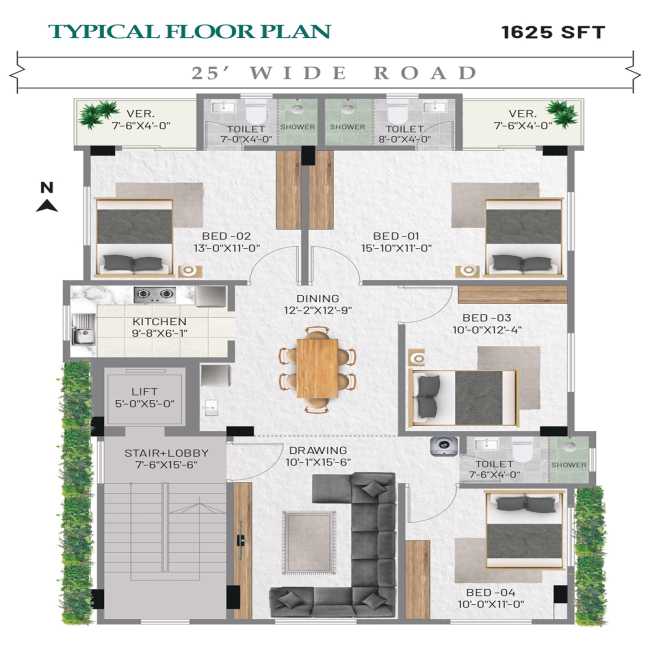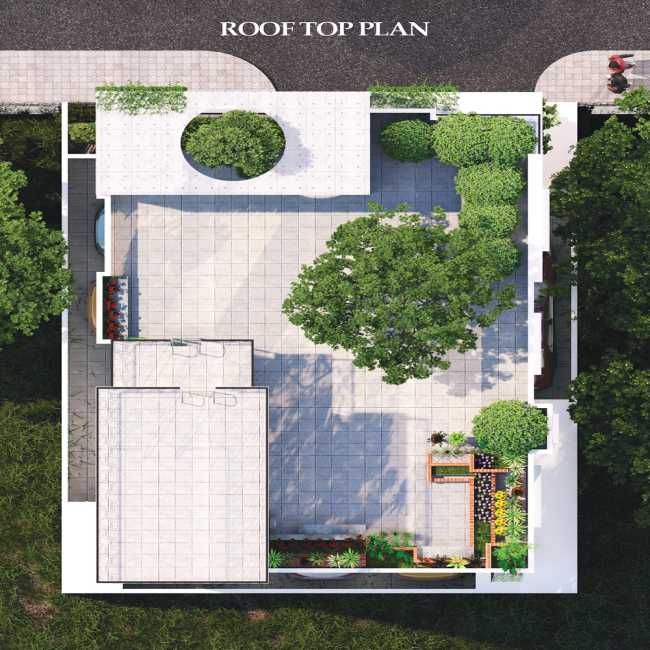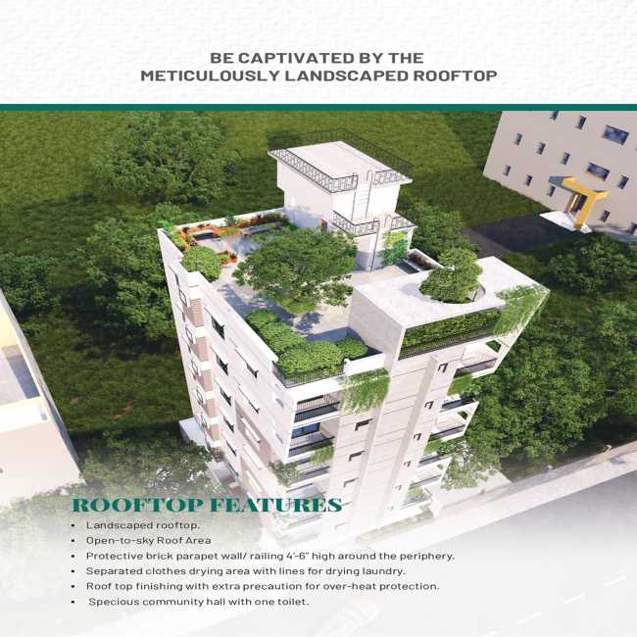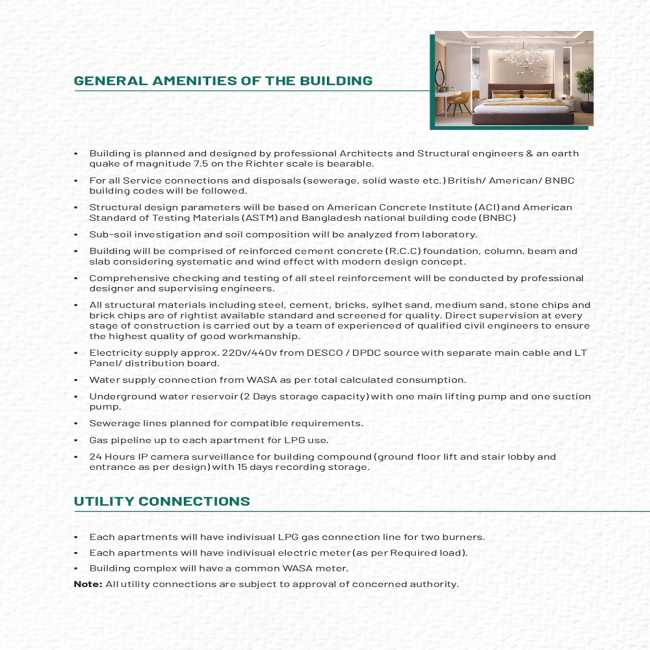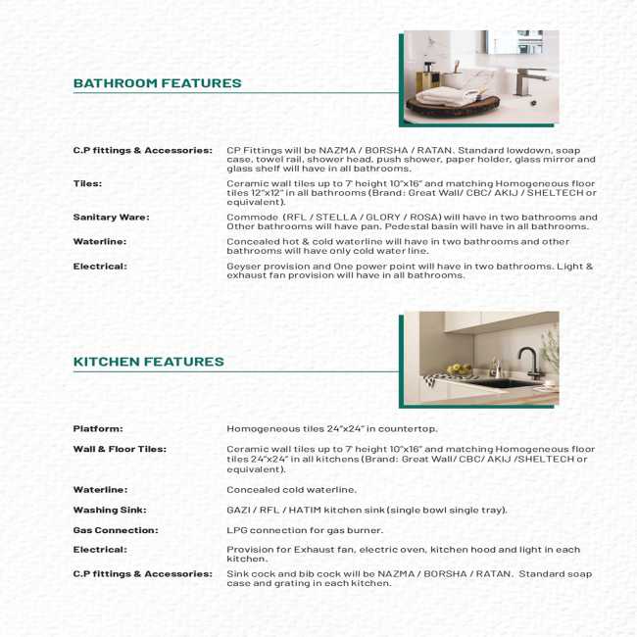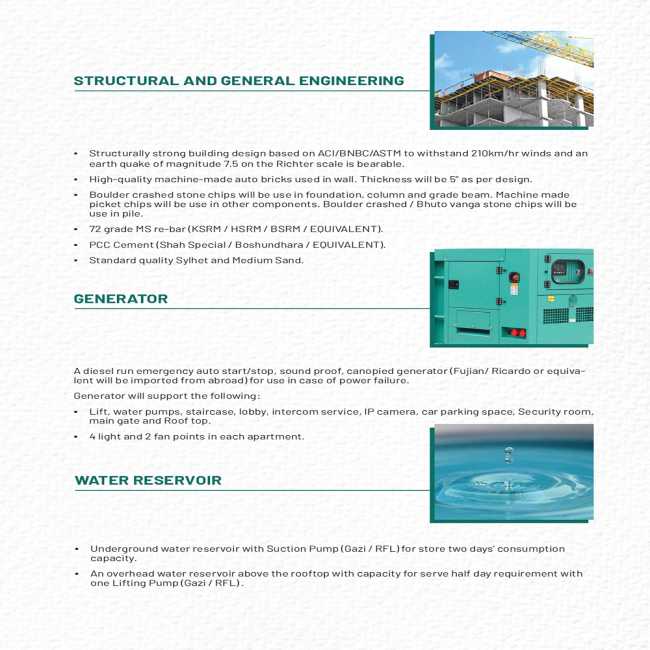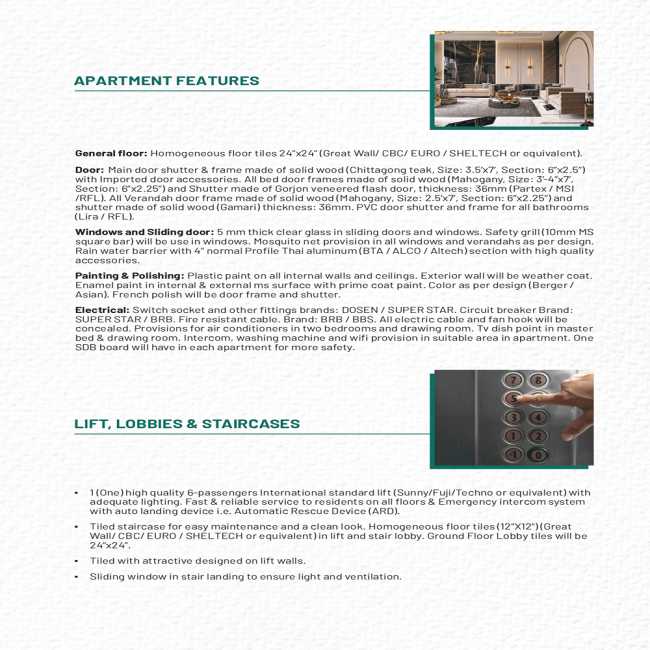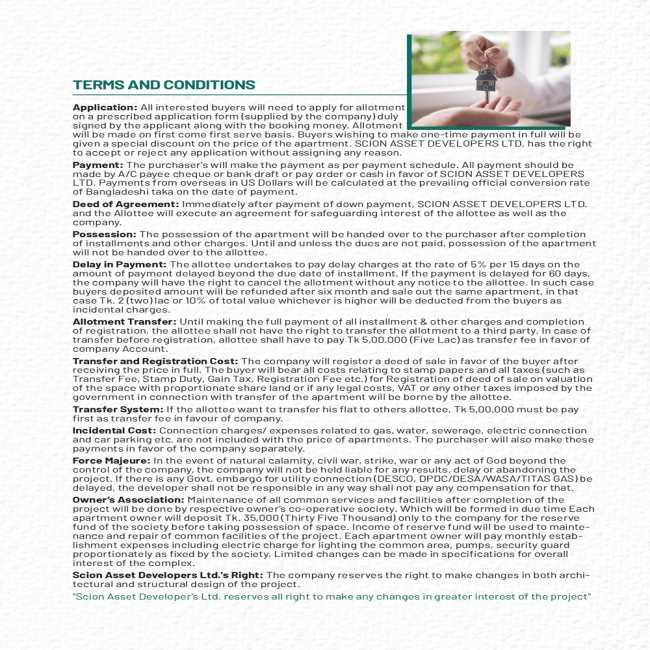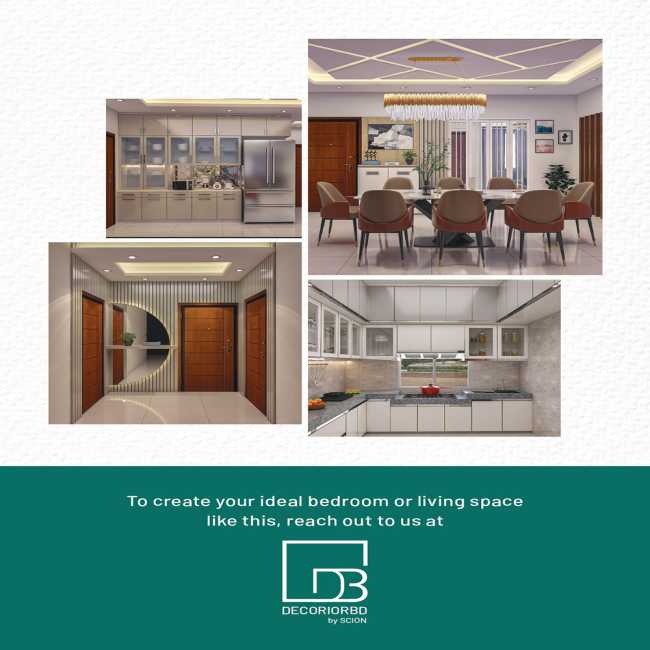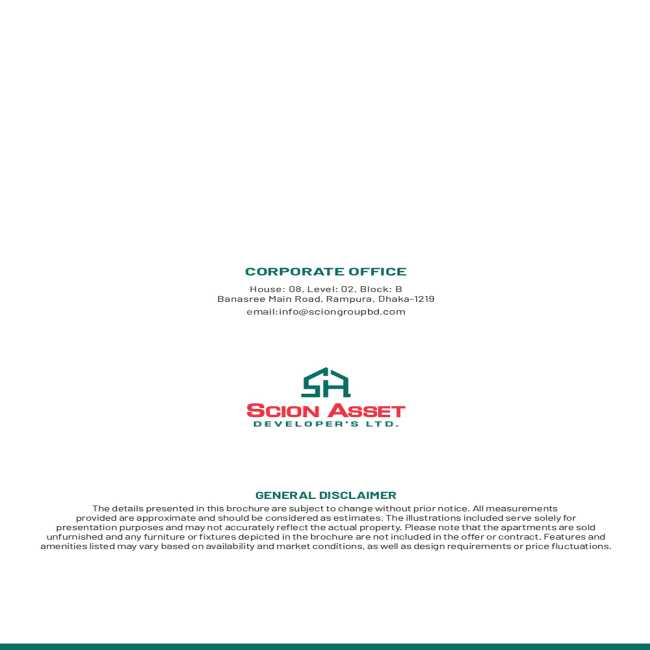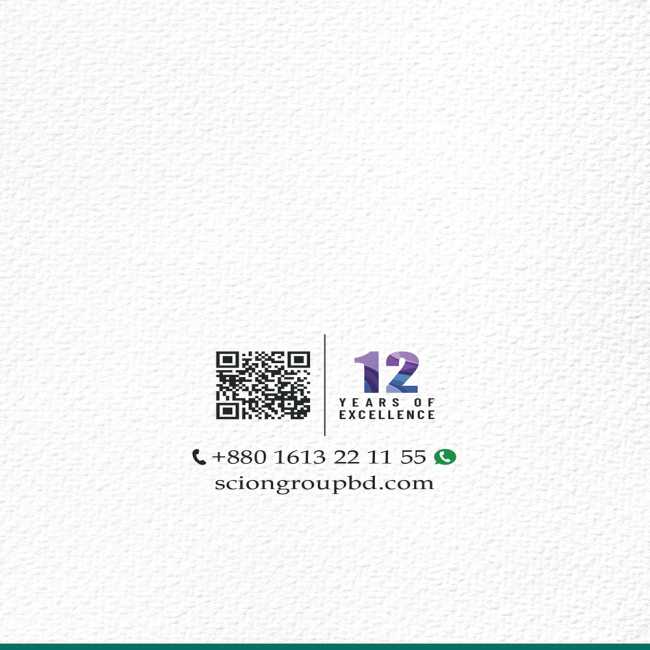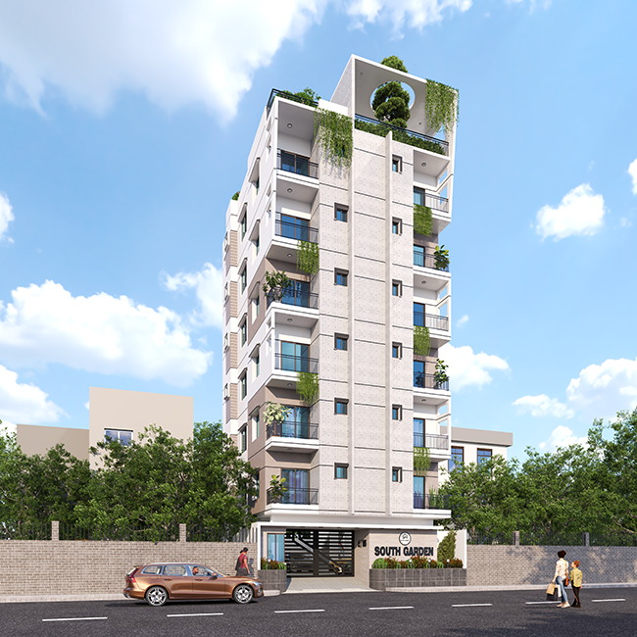
-
Project Name: Scion South Garden
-
Project Location: South Banasree
-
Address: House- 95, Road- 9/1, Block- E, South Banasree, Dhaka.
-
Land Area: 2.5 Katha
-
Orientation/Facing: North
-
Building Height: G+7
-
Number of Unit: 01
-
Size (Approx.) : 1625 sft.
-
Number of Apartment: 07
-
Number of Parking: 05
-
Road Size: 25 Feet
-
Handover: December, 2027
STRUCTURAL AND GENERAL ENGINEERING:
- MS Re-bar: (KSRM / HSRM / BSRM / EQUIVALENT).
- Cement: (Shah Special / Boshundhara / EQUIVALENT).
- Stone chips: Boulder Crashed / Bhuto Vanga stone chips.
- Picket chips: Machine made picket chips.
- Brick wall: High-quality Machine-made auto bricks used in wall. Thickness will be 5” as per design.
APARTMENTS FEATURES:
Doors: Main door shutter & frame made of solid wood (Chittagong teak, Size: 3.5’x7’, Section: 6”x2.5”) with Imported door accessories. All bed door frames made of solid wood (Mahogany, Size: 3’-4”x7’, Section: 6”x2.25”) and Shutter made of Gorjon veneered flash door, thickness: 36mm (Partex / MSI). All Verandah door frame made of solid wood (Mahogany, Size: 2.5’x7’, Section: 6”x2.25”) and shutter made of solid wood (Gamari) thickness: 36mm. PVC door shutter and frame for all bathrooms (Lira / RFL).
Windows: 5 mm thick clear glass in sliding windows with safety grill & fly (mosquito) proof net provision in all window and verandah as per design. Rain water barrier in 4” Thai aluminum section (EDF Normal Profile). (BTA / ALCO / Altech).
Painting & Polishing: Plastic paint on all internal walls and ceilings. Exterior wall will be weather coat. Enamel paint in internal & external ms surface with prime coat paint. Color as per design (Berger / Asian). French polish will be door frame and shutter.
Electrical: Switch socket and other fittings brands: DOSEN / SUPER STAR. Breaker Brand: SUPER STAR / BRB. Fire resistant cable. Brand: BRB / BBS. Provisions for air conditioners in two bedrooms. Wifi provision in apartment common area. Tv dish point in master bed & living. Intercom provision in suitable area in apartment.
Bathrooms: Commode, pedestal basin will be STELLA / RAK. CP Fittings will be NAZMA / SATTAR. Ceramic wall tiles 10”x16” / 12”x18” and matching Homogeneous floor tiles 12”x12” in all bathrooms (Brand: Great Wall/ CBC/ EURO / SHELTECH or equivalent). Geyser provision in Two bathrooms. One power point for beauty equipment uses in two bathrooms. PPR / CPVC pipe & fitting for all internal plumbing water lines (RFL / Astral).
Kitchen: Kitchen worktop with Homogeneous tiles 24”x24”. GAZI / RFL / HATIM kitchen sink (single bowl single tray). Ceramic wall tiles 10”x16” / 12”x18” and matching Homogeneous floor tiles 24”x24”. Brand: Great Wall/ CBC/ EURO / SHELTECH or equivalent). Square shape exhaust fan. Wash corner at kitchen / verandah.
Provision for
- Electric oven power.
- Kitchen hood.
- Double burner gas outlet.
General floor: Homogeneous floor tiles 24”x24”. Brand: Great Wall/ CBC/ EURO / SHELTECH or equivalent).
Roof Top: Exquisitely beautiful garden provision on rooftop. Cloth drying area. Roof top finishing with extra precaution for over-heat protection. Specious community room with one toilet.
Building Entrance: Secured decorative main gate as per the elevation & perspective of the building. Attractive apartment logo with plantation provision.
Ground Floor: Comfortable internal driveway with related design pavement tiles/blocks. Guard post, Guard accommodation & One Toilet & kitchen at ground floor.
